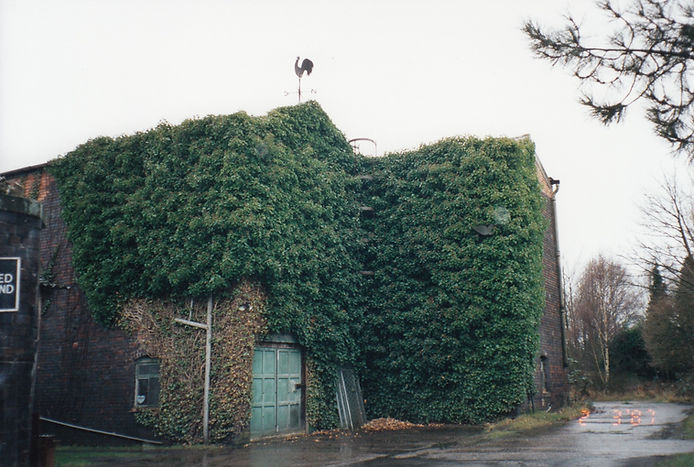top of page
Shelfield Mill House

The Entrance to Shelfield Mill House in 2002
Photograph copyright A Bates - Pelsall Times
In January 2002, I read an article about developers looking to build 18 apartments on the site of a former mill building in Pelsall. Morris Homes, the developers concerned had been asked by Walsall MBC to modify their plans due to concerns over the height of their development.
Initially, their project meant that a three story building would occupy the site, however, following refusals, the building was further modified to two and a half storeys. Despite these modifications to the original plan, councillors were not happy in that the building would still appear to be three storeys high.
The project if followed through would see the demolition of the disused mill building and engineering works on Mill Road, High Heath, Pelsall.
The building of these apartments would then occupy the space created by the removal of these old workings.
Both Councillor Garry Perry and Councillor Roger Collins aired their opinions about the project.
Roger Collins said that he didn't think the area leant itself to a three story development and that plans needed to be looked at again. Garry Perry felt that the development would have an impact on the properties which bordered the site, and like his counterpart thought that further discussions needed to take place with the developers concerned.
When the Brownhills and Aldridge North District Committee met up during the week commencing 6th January 2002 they deferred making a decision when they met the developers for further discussions.
After reading the article, I was intrigued and decided to pay a visit to the disused mill building and engineering works and find out more information about the area.
When I first began my walk through the gates of Shelfield Mill House, I had no idea what to expect, infact prior to the article, which prompted my visit, I had no idea that such a place existed at all.
The pathway up which I walked was flanked either side. To the left of me was a high and very mature privet hedge masking a large property, and to my right was a high wall.

Shelfield Mill House, 2002
Photograph copyright A Bates - Pelsall Times

The Entrance to Shelfield Mill House in 2002
Photograph copyright A Bates - Pelsall Times

The Gardens of Shelfield Mill House 2002
Photograph copyright A Bates - Pelsall Times

The Front Room Overlooking the Gardens
Photograph copyright A Bates - Pelsall Times

Victorian Firegrates
Photographs copyright A Bates - Pelsall Times

The Abandoned Piano
Photograph copyright A Bates - Pelsall Times

The Cellar which was probably used by maids and servants in years gone by
Photograph copyright A Bates - Pelsall Times
Behind the house were two giant gate posts with an open gate attached to one, behind which lay the old mill building and further on the engineering works.
The rear of the house was deserted, very still and very quiet. The old mill
building which I saw first was almost perfectly preserved with windows still intact although overgrown with a multitude of foliage.

The Mill Building Behind Shelfield Mill House
Photograph copyright A Bates - Pelsall Times


Elements of the Aged Mill Building
Photographs copyright A Bates - Pelsall Times

The rear of the old mill building faced the rear of the mill house directly
Photograph copyright A Bates - Pelsall Times

The Rear of Shelfield Mill House
Photograph copyright A Bates - Pelsall Times
Behind the old mill building stood an old engineering works.

The Nissan Hut belonging to the Old Engineering Works
Photograph copyright A Bates - Pelsall Times
After leaving the site, I decided to find out more about the complex.
I then contacted Walsall Council and spoke to Conservation Officer, Simon Roper, who was able to shed a little light on the history of Shelfield Mill.
To begin with, Simon told me that the Mill House which was built in 1800 and extended in the mid nineteenth century was a listed building.
Its outbuildings were also constructed around the same time.
According to documentation in his files, in the mid nineteenth century, this area was described as a 'complex' having on it a large industrial steam powered corn grinding mill, with a flour mill also on site.
According to the documentation he had, this windmill occupied the site prior to the steam powered corn grinding mill.
In 1953, the mill was subject to a fire, which caused major damage to parts of the building.
Following the fire, parts of the mill had to be rebuilt.
Look out for part 2 of this article coming soon
bottom of page
